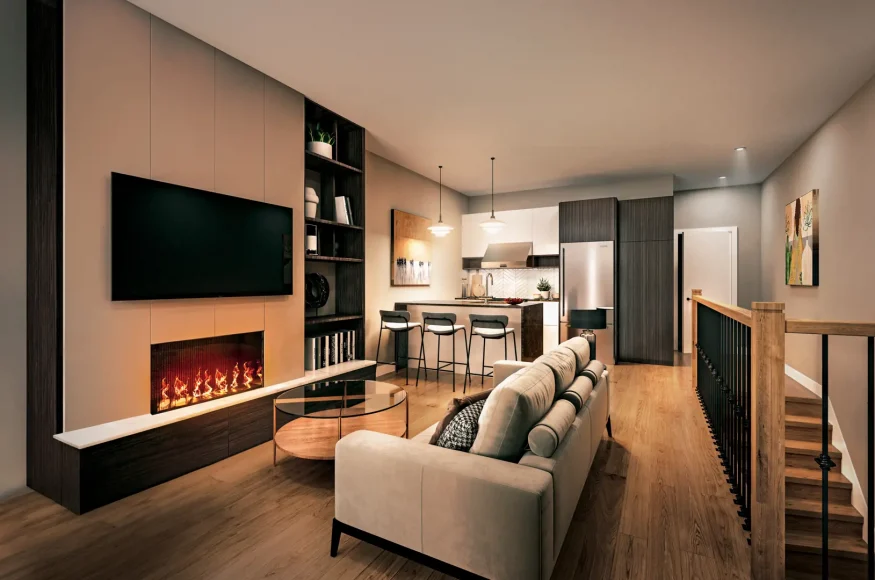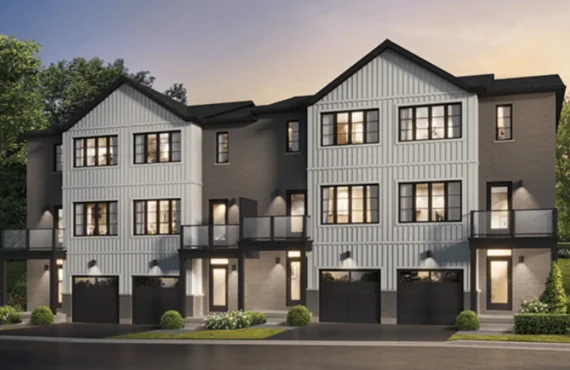The Towns of Lambton Mills
Details
-
Beds3 - 4
-
Year builtDecember 2026
-
Type
Details
-
Beds:3 - 4
-
Status:
-
Sale Address:175 Eileen Ave., Toronto, M6N 1W3
-
Parking Purchase Cost:N/A
-
Additional Parking Details:Indoor parking included with each unit.
-
Storage Cost:N/A
-
Locker Cost:N/A
-
Occupancy:N/A
-
C.C.maint:N/A
-
Additional Storage Details:N/A
-
Additional locker Details:N/A
-
Sale Start:April 2024
-
clmonthyear:N/A
-
Average PPS:$1,068
-
Has Town House:1
-
Area Sqft:1825 - 3090
-
Celling:9,9
Overview
The Towns of Lambton Mills is a new townhouse community by TFC Developments currently in preconstruction at 175 Eileen Avenue, Toronto. The community is scheduled for completion in Dec 2026. Available units range in price from $1,195,900 to $1,195,900. The Towns of Lambton Mills has a total of 58 units. Sizes start at From 1,800 square feet.
Reasons To Buy
Trusted Developer: TFC Developments has built a solid reputation as a dependable and accomplished developer with a history of successful projects. Buyers can feel confident that their investment is in reliable hands, with the expectation of superior quality and customer service from this established developer.
Strong Investment Potential: Thanks to its excellent location and top-notch construction, The Towns of Lambton Mills presents a promising investment opportunity. As Toronto continues to grow, the demand for high-quality housing remains strong, positioning this development for potential property value appreciation over time.
Exclusive Amenities: Residents at The Towns of Lambton Mills benefit from a variety of luxury amenities, such as a fully-equipped fitness center, a party room for social gatherings, and a beautifully designed outdoor terrace. These features provide a refined and convenient lifestyle for those living in the community.
Superior Quality Construction: TFC Developments is recognized for delivering high-caliber projects, and The Towns of Lambton Mills upholds that tradition. These townhomes are crafted with premium materials and finishes, offering spacious, modern designs with state-of-the-art amenities for a comfortable living experience.
Prime Location: The Towns of Lambton Mills is ideally situated in a serene, natural environment next to the scenic Lambton Park. With its proximity to major highways and public transit, residents enjoy easy access to downtown Toronto and surrounding areas. The development is also near shopping centers, dining spots, entertainment options, and several well-known Toronto neighborhoods.
Marketing Summary
Located in Toronto’s upper downtown west, The Towns of Lambton Mills is a unique townhouse development at St. Clair West and Scarlett Road. Here, the dynamic energy of The Junction meets the charming beauty of Humber Valley Village. The area is rich in amenities, from parks and schools to shops, bakeries, cafes, restaurants and services. Well connected by TTC and highways, commuting is quick and easy. This exclusive collection of Townhomes with stylish, modern architecture is complemented by contemporary interior finishes to offer an inspired, cosmopolitan lifestyle. Modern Urban Townhomes Coming Fall 2023 Source: TFC Development
Features Finishes
Stylish, Contemporary Architectural Appointments 1. 58 Modern, Urban Townhomes with private balconies and Rooftop Patios 2. Striking contemporary elevations with real brick, sandstone-like cement panels, and metal accents 3. Architecturally designed landscaping at streetscape in courtyard 4. Low E – energy efficient windows with screens on all operable windows 5. Aluminum soffits, fascia, eavestroughs and downspouts 6. Contemporary style, insulated main entry door with door chime and satin chrome finish grip set and deadbolt 7. Balconies with aluminum railings† Elegant Outdoor Living Spaces 8. Expansive Rooftop terrace and private balconies† Sophisticated Designer Interiors 9. Smooth ceilings throughout main, second and third floors, painted white 10. Soaring nine foot (9’) high ceilings on main and upper floors 11. Contemporary interior railing on main and upper floors 12. Genuine natural red oak staircase treads, risers and stringers from finished basement to upper floors 13. Wide plank engineered wood flooring throughout main and upper floors with wide plank vinyl flooring in the parking vestibule, except in tiled area 14. Contemporary 12” x 24” porcelain tile flooring*† 15. Contemporary profile baseboard and window/door casings 16. All walls and ceilings finished in standard paint 17. Lever style interior door hardware in satin-chrome Contemporary Kitchens 18. European-inspired open concept kitchen with island† 19. Kitchen cabinetry in a choice of standard schemes* 20. Quartz countertops in a choice of two standard colours* 21. Backsplash porcelain tile* 22. Under cabinet lighting for ambience and illumination 23. Soft-close drawer slides and door hardware* 24. Wide plank engineered wood flooring 25. Contemporary undermount stainless steel sink 26. Single lever faucet with pull-out spray 27. Dishwasher rough-in includes electrical (termination in basement) and plumbing (shutoffs and drain under sink) only with space for dishwasher. Hook up cabinet or dishwasher not included European-Inspired Bathrooms 28. European-inspired bathroom cabinetry* 29. Quartz countertop in choice of two standard colours* and undermount sink 30. Quality 12” x 24” porcelain tile flooring*† 31. Glass shower enclosure with porcelain tiled walls* 32. Soaker bathtub† 33. Recessed ceiling lighting in the shower stalls 34. Elongated dual flush toilet in the master ensuite and main floor powder room 35. Polished chrome bathroom faucets 36. Pressure-balanced mixing valve in the bathtubs and showers 37. Exterior vented exhaust fan In-Suite Electrical Details 38. Individual 100-amp electrical panel with circuit breakers 39. White “decora style” switches and receptacles throughout 40. Ceiling-mounted light fixtures in all rooms and hallways 41. Ceiling-mounted light fixtures in kitchen 42. Light fixtures over bathroom and powder room vanities 43. 10 Pot lights, purchaser’s choice of location 44. Cat 6 wire and/or Coaxial cable on main floor to support wireless services (including phone, cable and data communications) Environmental Features 45. Heating and cooling systems designed for reduced energy use 46. High-efficiency tankless water heater, on rental basis 47. Programmable thermostat 48. Individual utility metering system 49. Air conditioning 50. Rough-in for EV Charger High Quality Construction 51. 2” x 6” exterior wood frame construction above grade and cast-in-place concrete below grade structure 52. 5/8” tongue and groove subfloor sheathing screwed and glued to floor joists 53. Windows and exterior doors fully caulked and sealed 54. Tarion Warranty Corporation protection Safety & Security 55. Smoke and carbon monoxide detectors provided in all suites†
Incentive Detail
Make Lambton Mills Your Dream Home Event|This month only, take advantage of custom offers just for you! This exclusive opportunity is the chance to make The Towns of Lambton Mills, your dream home in this prestigious new community. Contact us today to learn more about this limited time offer ENDS: November 30th, 2024. ;Closing Incentive |$25,000 Credit on Closing
Pre Incentive Details
: $5,000 assignment fee (Q2-2024)
: Capped development charges at $10,000
: 4 piece stainless steel kitchen appliance pkg
: 2.99% 2-year mortgage rate guarantee for first 20 purchases
Pre Nearst Places
Nearst Places
High Park
Highway 427
Bloor GO
Jane Subway Station
Lambton Golf & Country Club
Mortgage Calculator
$1,950,000
/
Monthly
- Principal & Interest
- Property Tax
- Home Insurance







